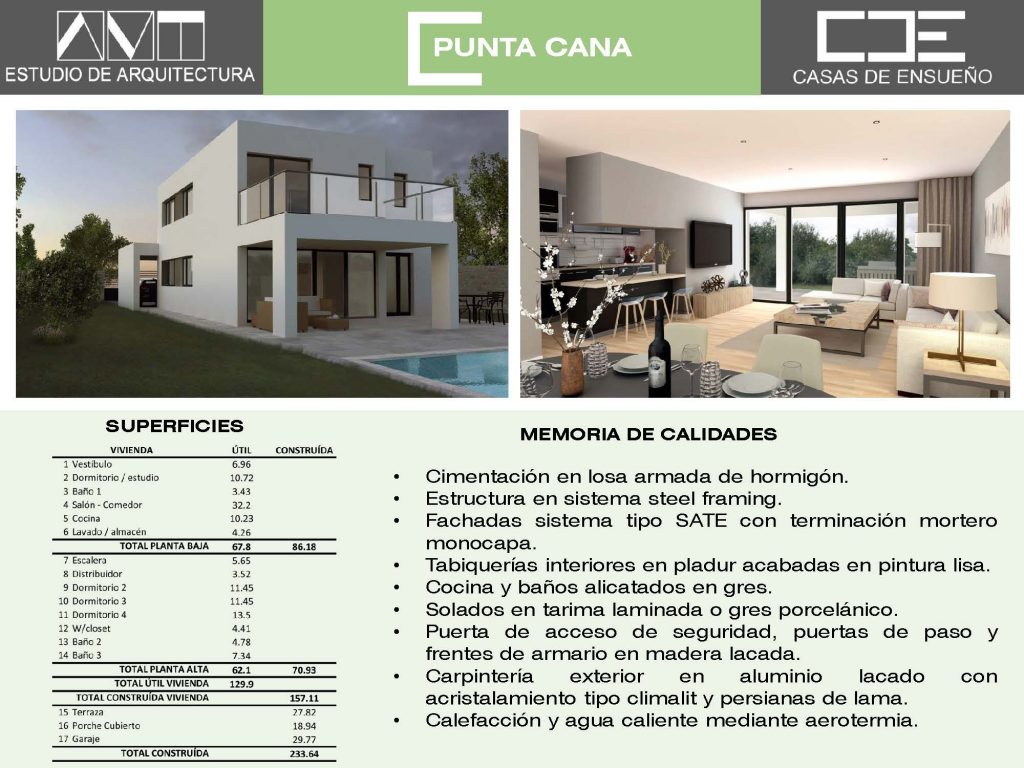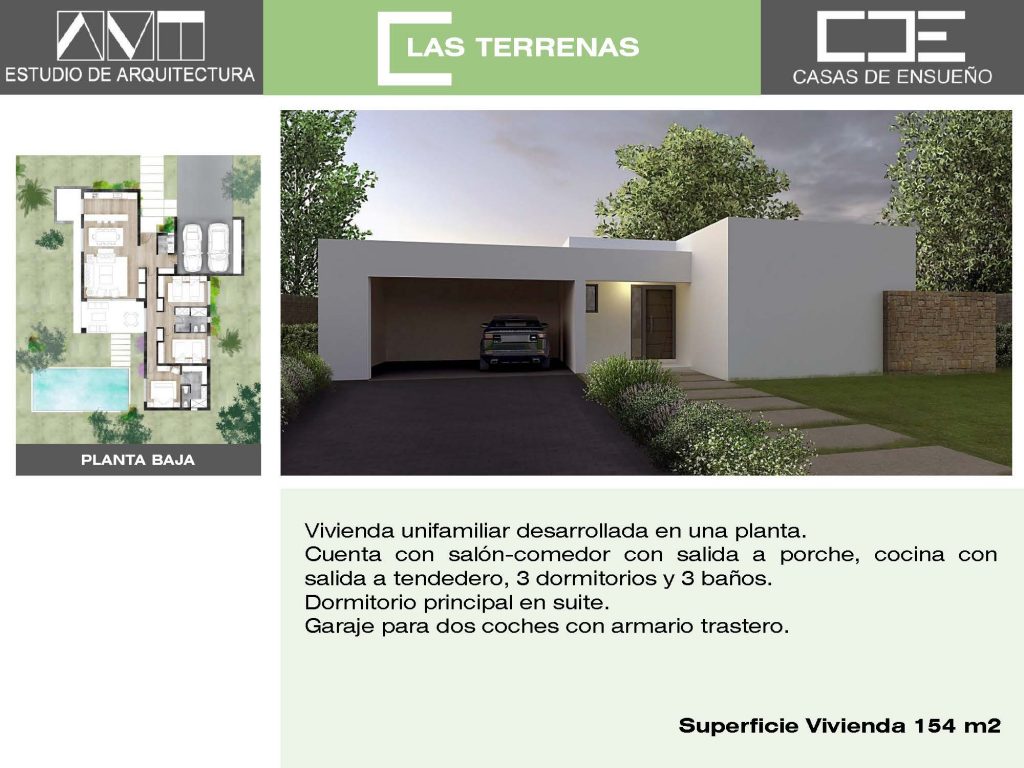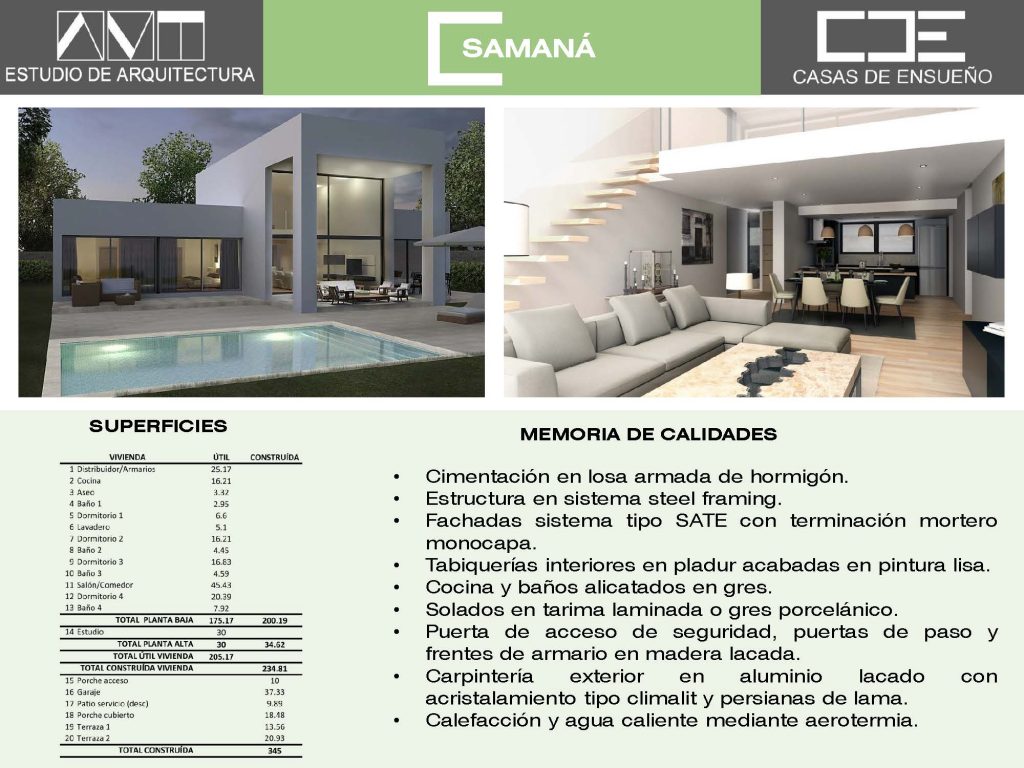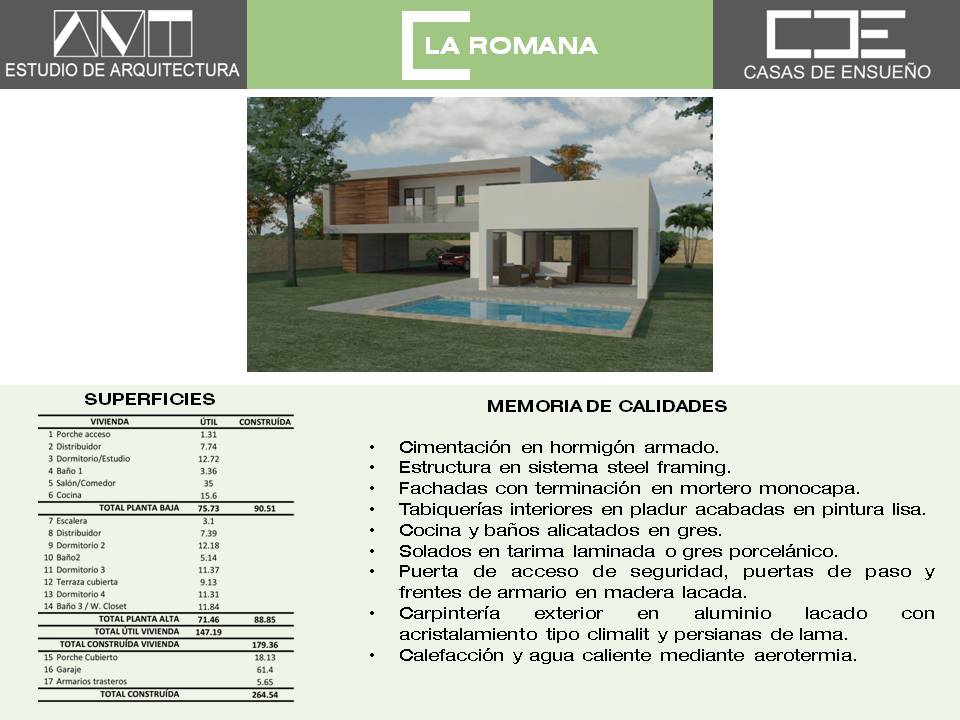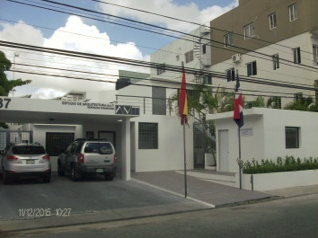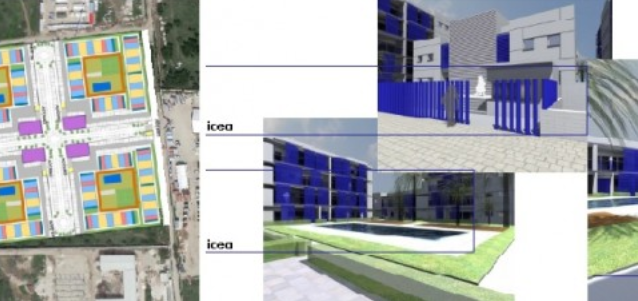Dream Houses

- Choose the model that best suits your needs: From two bedrooms, on one or two floors, with or without basement.
- Set up your home with us: exterior, living room, kitchen, bathrooms and facilities.
¿What includes?
- Urban and geometric feasibility
- Study Energy
- Study Topographic survey
- Geotechnical study
- Basic and execution project
- Energy efficiency certificate
- Facultative and material execution direction
- Project and health and safety
- Plan Health and safety coordination
- Furnished and equipped kitchen
- Installations and pre-installation
MODEL «PUNTA CANA»
MODEL «LAS TERRENAS»
MODEL «SAMANÁ»
MODEL «LA ROMANA»
For more information you can download the presentation in PDF:


