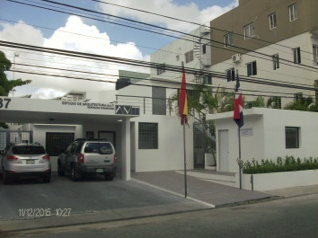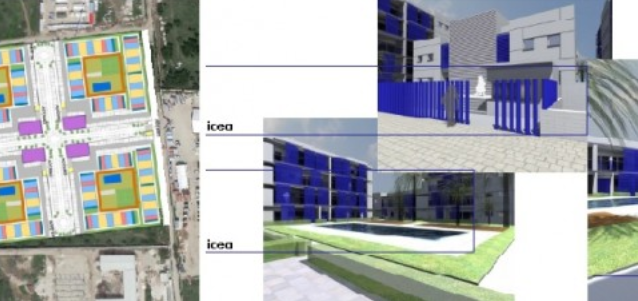Quality Report
PASSIVE SOLUTIONS.
- Foundations: traditional in situ with reinforced concrete footing.
- Plumbing: separated pipes in PVC
- Mixed structure: pillars and beams in laminated steel, and floor structure in collaborating sheet metal, with compression concrete layer (both the sanitary forging and the deck roof)
- Façade closing: ventilated façade over hidden metallic profiling, insulation in injected polyurethane and inner bonded with plasterboard with insulation of rockwool over sheet profiling (Pladur type or similar)
- Roof deck: inverted, flat roof insulated through extruded polystyrene and stoneware finish (if trafficable) or gravel (if non-trafficable)
- Interior partition: through interior wall partitions of double plasterboard with rockwool insulation over hidden sheet profiling, Pladur brand or similar.
- False ceiling: continuous false ceiling in Pladur panels 13 mm thick with insulation in rockwool blanket 5 cm thick.
- Outdoor frames: one-piece thermo-lacquered aluminium (optional colours) with thermal bridge breakage, Climalit type glazing and blinds with aluminium slats.
- Interior carpentry: in lacquered DM with stainless steel handles and fitting, both in access doors and in wardrobe fronts in colours to choosing.
- Paint: Plain plastic matt paint in horizontal and vertical walls in different colours to choosing.
- Floors: floating floor in bedrooms, living-room and shared areas, and ceramic tiling in bathrooms and kitchen.
- Wall tiling: ceramic wall tiling in bathrooms and kitchen.
- Plumbing system: interior distribution network in cross-lincked polyethylene with cold welding.
- Bathroom fittings: white, ceramic in Roca brand or similar with chrome, single-handle faucets.
ACTIVE SOLUTIONS (SUSTAINABILITY)
- Heating: it is based on a high efficient air source heat pump system with energy storage and solar input.
- DHW production: by means of solar panels and aerothermal supply and heat pump.
- Air-conditioning system: air-conditioning pre-installation with unit of primary air and energy recovery to power Fan-Coil units in the rooms. There will be temperature, humidity and air quality sensors in the rooms to report the system about the environmental parameters and ensure the best regulation.
- Lighting control system: blinds.
- Domotics: Controls of technical security on lighting, blinds, floods, leaks, fire and security.
AUT Modultech ADVANTAGES
- The price of the square meter is fixed.
- The deadline is guaranteed.
- The quality of the product is better controlled.
- Prevention from unexpected issues and delays that are very common in traditional building.
- The system of modular façade lets a wide range of external finish.
- Modern appearance.
- Project customization.
WHAT IS INCLUDED IN THE PRICE
- Project and Management of the work by the architect.
- Project execution management, testing and coordination of security and hygiene by the building engineer.
WHAT IS NOT INCLUDED IN THE PRICE
- Geotechnical and topographic study of the soil.
- Foundations
- Local taxes to get the building permit
- Registration and connection supplies
- Inherent defects insurance and PTU
- Civil works to prepare the plot
- Extras: garages, swimming pool and fence
- VAT


